#1 RELOCATION TEAM IN HOUSTON
Sunterra Katy Homes: Discover the Best New Neighborhood in Katy TX
Explore the stunning Sunterra Katy Homes, a rapidly growing neighborhood in Katy, Texas, known for its incredible affordability and vibrant community. This blog will take you through the features, amenities, and lifestyle that make Katy a top choice for families and professionals moving to Katy TX.
Table of Contents
- Welcome to Sunterra Katy Homes
- The Fastest Selling Neighborhood in America
- Introducing House Number One: The Westin Homes Ellicott in Sunterra Katy
- Unique Features of the Westin Homes Ellicott in Sunterra Katy
- Exploring the Interior Design of the Westin Homes in Sunterra Katy
- A Closer Look at the Living Space of the Westin Homes in Sunterra Katy
- The Primary Suite Experience of the Westin Homes Ellicott in Sunterra Katy
- Pricing and Availability of the Westin Homes Ellicott in Sunterra Katy
- Introducing House Number Two: Tricoast Homes in Sunterra Katy
- Features of the Tricoast Homes in Sunterra Katy
- The Spacious Kitchen and Dining Area of the Tricoast Homes in Sunterra Katy
- The Second Floor and Game Room of the Tricoast Homes in Sunterra Katy
- The Owner's Retreat in Tricoast Homes in Sunterra Katy
- Pricing for Tricoast Homes in Sunterra Katy
- Introducing House Number Three: The Ashton Woods Home in Sunterra Katy
- The Game Room of Ashton Woods Home in Sunterra Katy
- Amenities and Lifestyle in Sunterra Katy TX
- Customizing Your Home in Sunterra Katy TX
- FAQs about Living in Sunterra Katy Homes
Welcome to Sunterra Katy Homes
Welcome to Sunterra Katy, the heart of one of the fastest-growing and most sought-after neighborhoods in the United States. Living in Katy offers residents a unique blend of suburban tranquility and urban amenities. This vibrant community is designed for families and individuals seeking a fulfilling lifestyle.
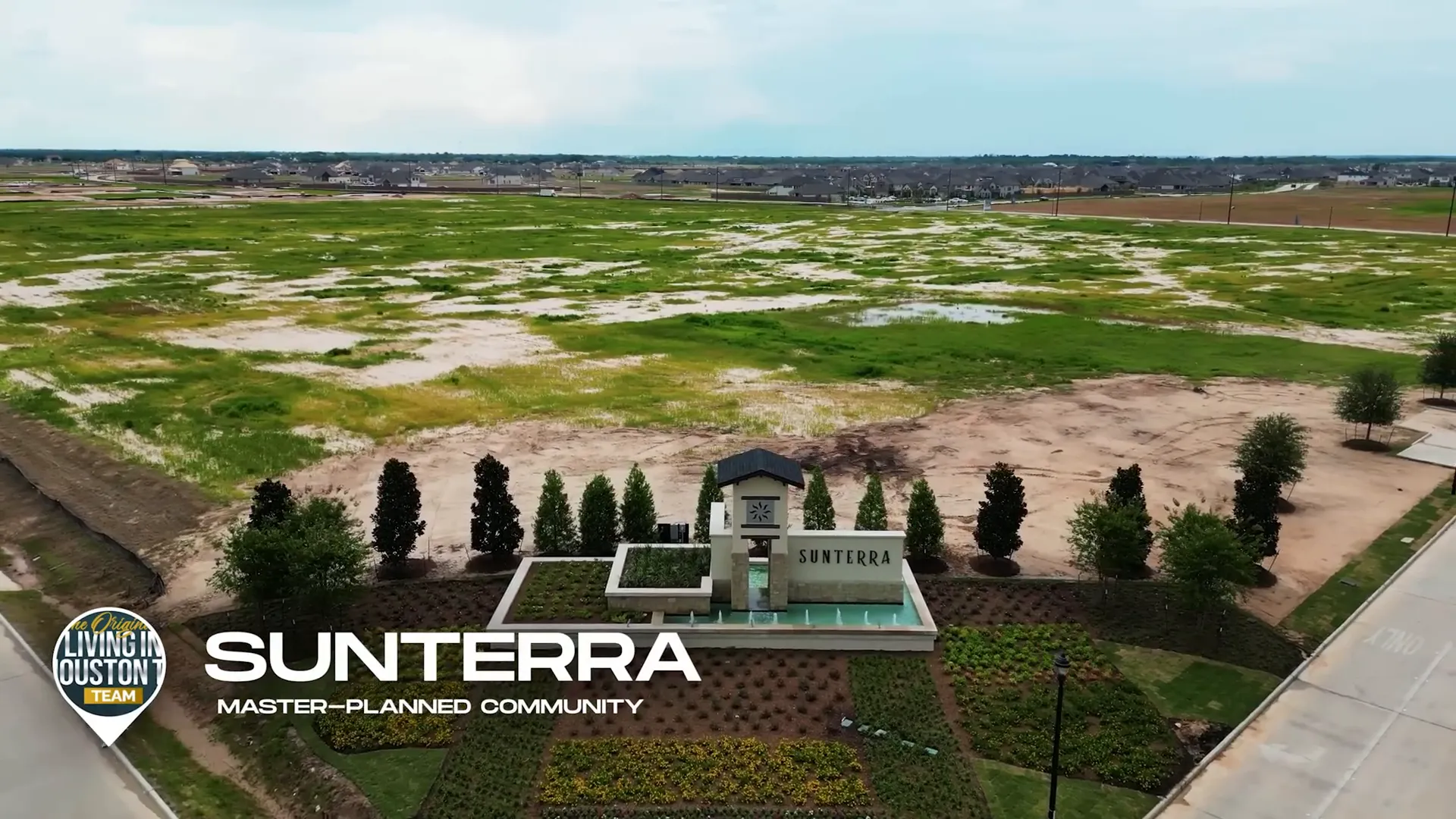
The Fastest Selling Neighborhood in America
Sunterra Katy has earned its reputation as the fastest selling neighborhood in America due to its appealing features and strategic location. With homes priced affordably, this community attracts a diverse range of buyers, from young families to retirees. The allure of top-rated schools, including those in the Katy Independent School District, adds to the neighborhood's desirability.

The masterplanned community of Sunterra is a standout feature of Katy, Texas. Designed with family living in mind, it combines convenience, luxury, and a sense of community. With an estimated 8,000 homes planned, residents can expect a vibrant neighborhood filled with amenities.
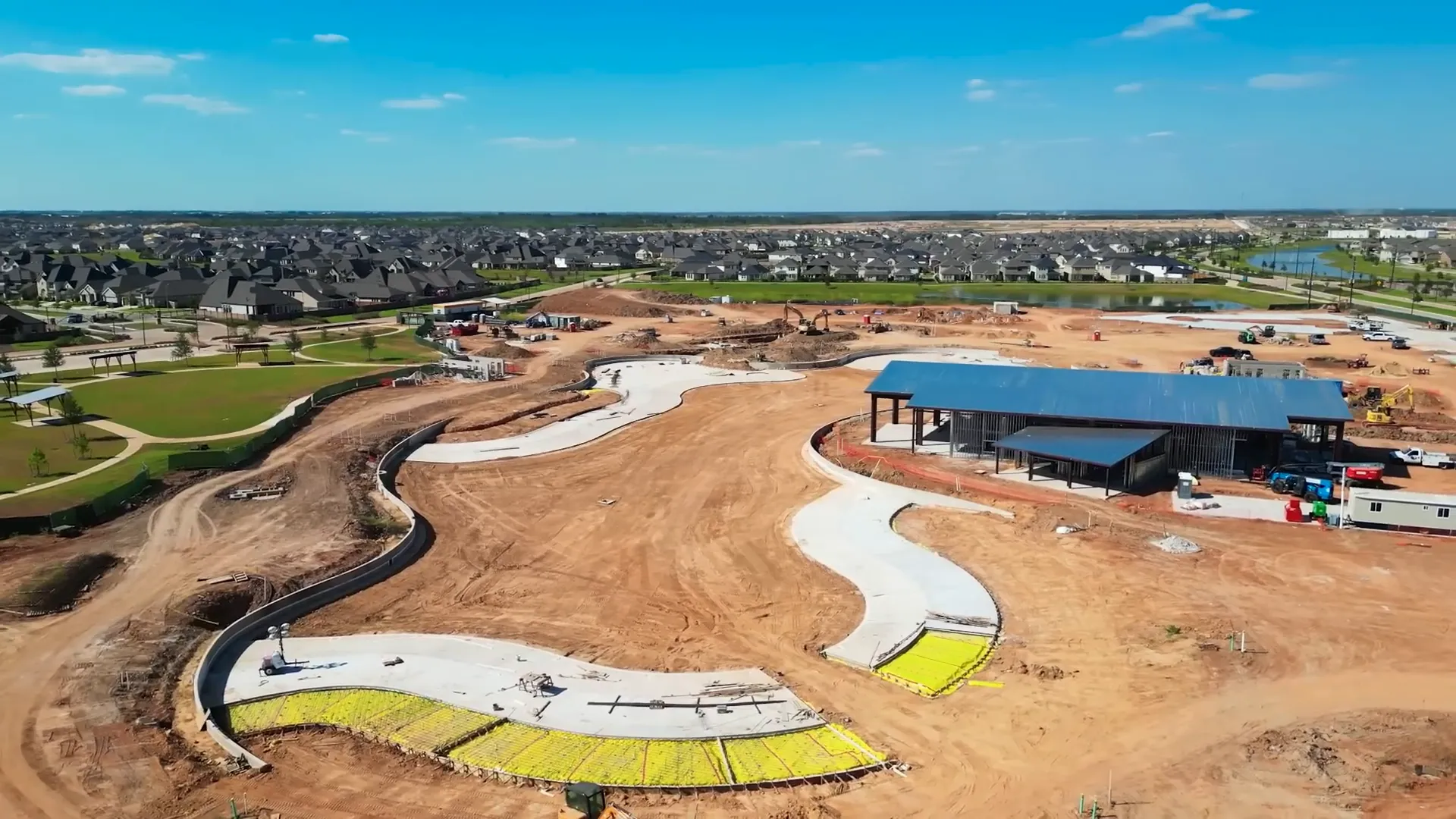
As part of the Sunterra community, residents will also have access to a stunning lagoon. This feature is set to become a central hub for activities and relaxation, bringing a resort-like feel to everyday life. The lagoon will include swimming areas, and space for community events, creating a perfect backdrop for family gatherings and socializing with neighbors.
Introducing House Number One: The Westin Homes Ellicott in Sunterra Katy
Among the stunning properties in Sunterra Katy, the Ellicott Home stands out with its impressive design and thoughtful features. This home embodies modern living while maintaining a classic aesthetic. The Ellicott Home in Sunterra Katy is designed to accommodate various lifestyles, making it an ideal choice for those who value both style and functionality.
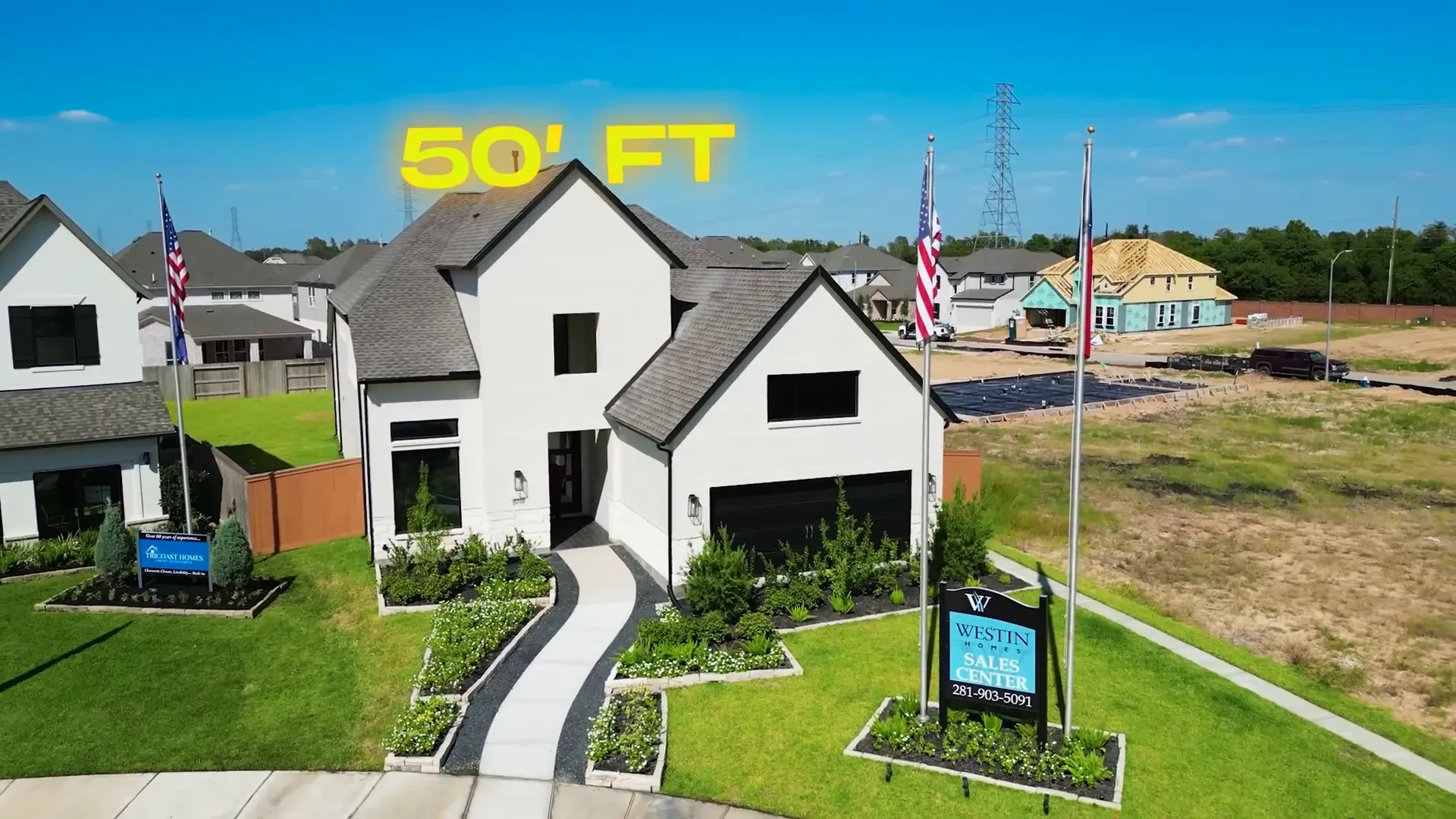
Unique Features of the Westin Homes Ellicott in Sunterra Katy
- Spacious Layout: The Ellicott Home boasts a spacious floor plan that is perfect for entertaining or family gatherings.
- High Ceilings: With soaring 20-foot ceilings, the home creates an airy atmosphere that enhances the feeling of space.
- Modern Design Elements: The use of black windows and honeycomb tile adds a contemporary touch to the traditional white brick exterior.
- Customizable Options: This home offers customization options, allowing buyers to tailor the space to their personal taste.
The Interior Design of the Westin Homes Ellicott in Sunterra Katy
As you step further inside, the spaciousness of the home becomes even more apparent, with high ceilings that create an airy ambiance. The design incorporates large windows that allow natural light to pour in, illuminating the space and highlighting the elegant details of the hardwood floors. The warmth of the wood contrasts beautifully with the modern elements of the home's design, creating a harmonious blend of traditional comforts and contemporary aesthetics.
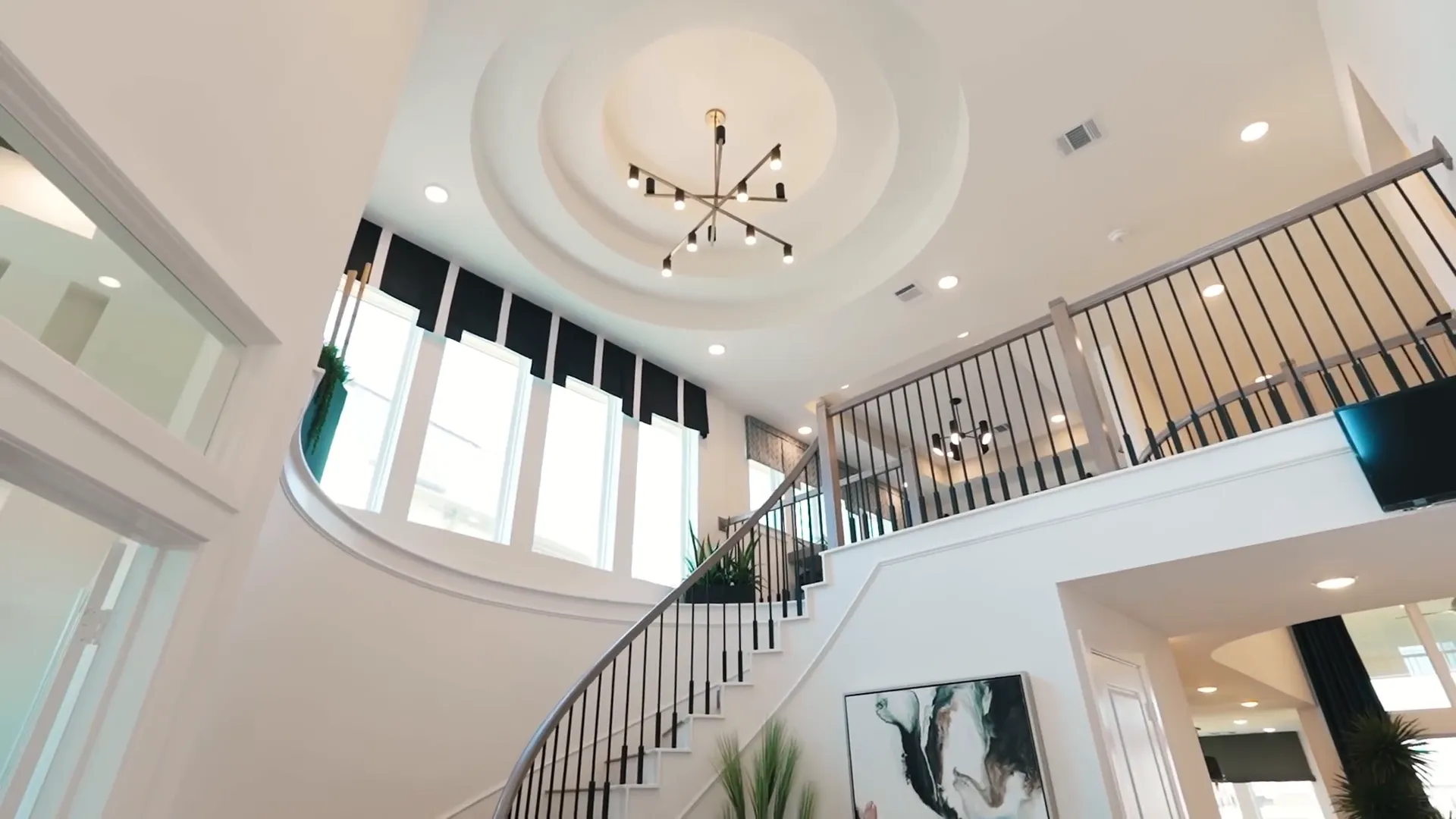
In addition to the stunning flooring, the interior spaces are thoughtfully laid out to optimize both functionality and flow. The open-concept design connects the living room, dining area, and kitchen, ensuring that you can entertain guests while preparing meals or simply enjoying your family’s company. This design choice is perfect for hosting gatherings, as it allows for easy interaction between spaces.
A Closer Look at the Living Space of Westin Homes Ellicott in Sunterra Katy
The living space in the Ellicott Home is designed for both comfort and style, creating an inviting atmosphere that is perfect for relaxation and socializing. With an open-concept layout, the spacious living area seamlessly flows into the dining and kitchen spaces, making it a harmonious setting for gatherings of family and friends. This layout not only encourages interaction but also enhances the accessibility of the different areas, allowing for easy movement between spaces during entertaining or daily activities.
Large windows strategically placed throughout the living area allow natural light to flood the rooms, creating a bright and airy environment that uplifts the mood and enhances the overall aesthetic of the home. The abundance of natural light contributes to a warm and inviting atmosphere, making it a place where residents and guests feel comfortable and at ease. Whether it’s hosting a dinner party or enjoying a quiet evening at home, the living space adapts beautifully to various lifestyles and needs.
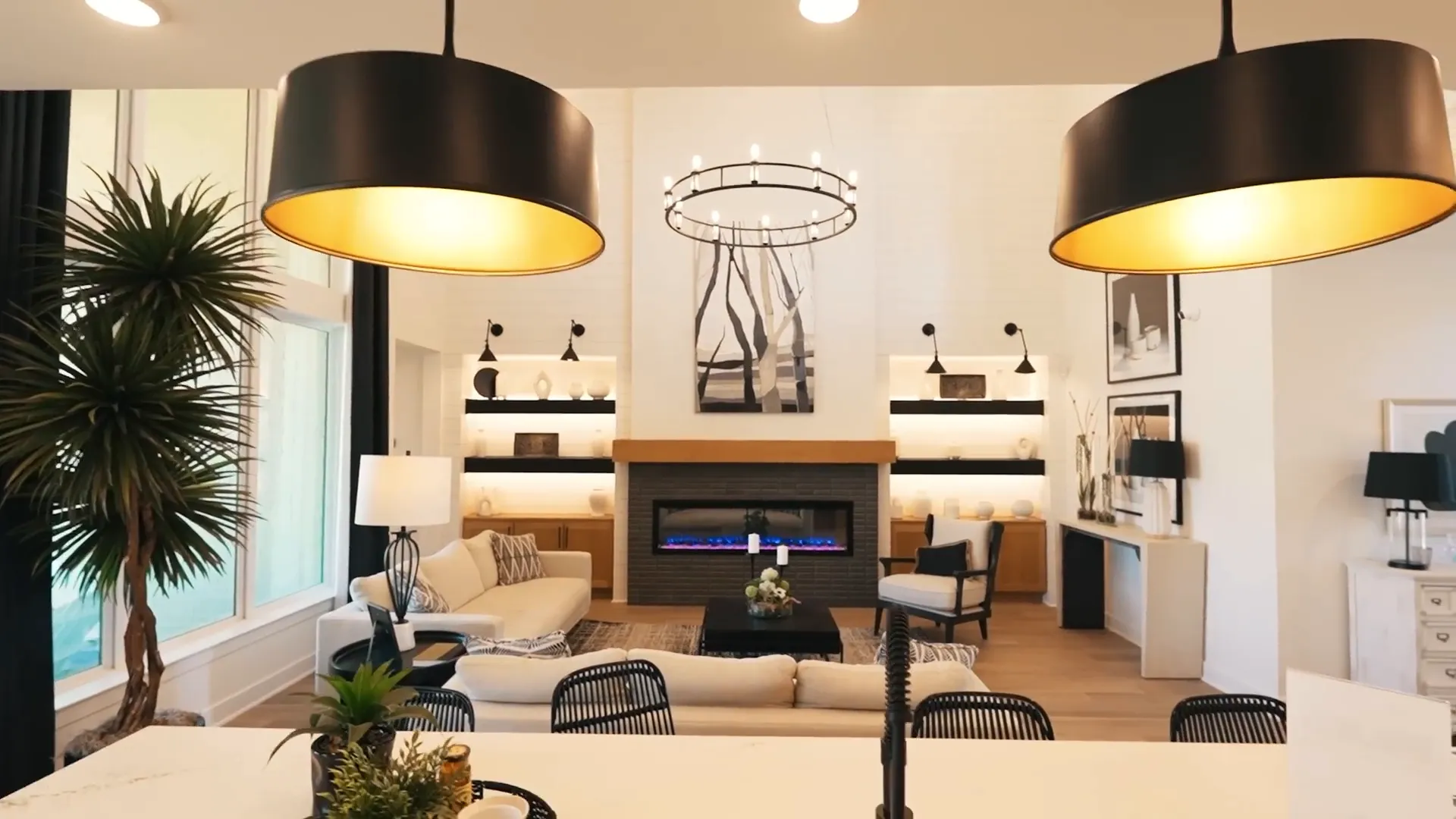
In this space, you can envision cozy family movie nights, festive holiday gatherings, or simply unwinding after a long day. The versatility of the open-concept design fosters an environment where memories are made, whether through shared laughter over dinner or quiet moments spent with loved ones. Thus, the living space in the Ellicott Home is not just a physical area; it is a nurturing backdrop for the life experiences that unfold within its walls.
The Primary Suite Experience of the Westin Homes Ellicott in Sunterra Katy
The primary suite in the Ellicott Home is designed for relaxation and luxury. With ample space and thoughtful layout, it offers a tranquil retreat from the hustle and bustle of daily life. The suite features custom woodwork that adds elegance and warmth to the space.
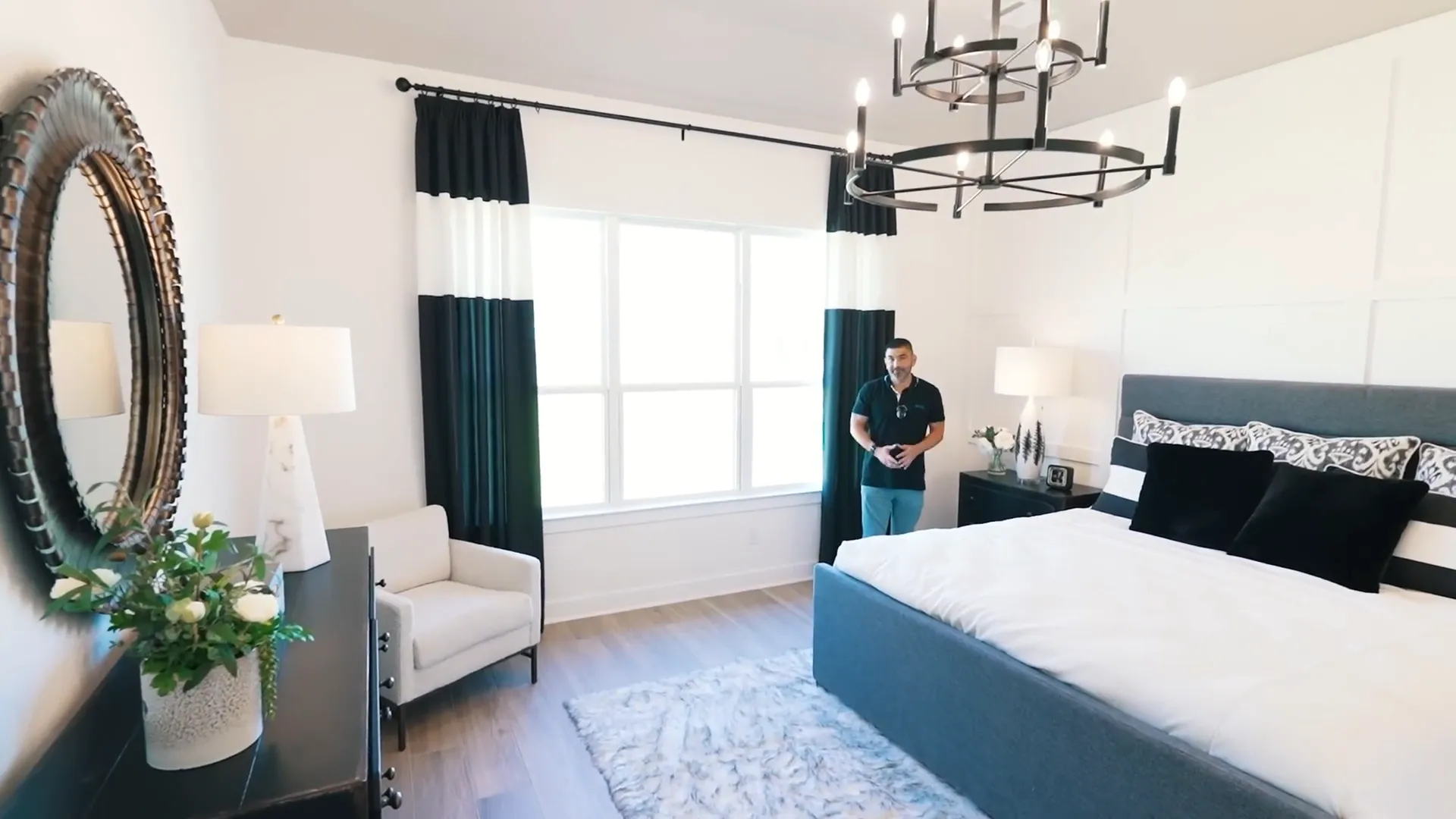
This spacious area not only accommodates a large bed but also provides room for additional furniture like a chair or a dresser. The ceiling height is enhanced with an angled design, creating an airy and open feel that many homeowners desire.
Pricing and Availability of the Westin Homes Ellicott in Sunterra Katy
When considering a move to Sunterra Katy, understanding the pricing and availability of Westin Homes is crucial. Currently, there are two Ellicott homes available, each featuring the popular floor plan. These homes are situated on 50-foot lots, providing a generous amount of space for families.
The starting price for these homes is approximately $550,000, which is a competitive rate given the amenities and design features. The Ellicott homes, with its extensive square footage, offers great value for buyers looking for comfort without sacrificing style.
Introducing House Number Two: Tricoast Homes in Sunterra Katy
Next, we venture into the world of Tricoast Homes, another exceptional option within the Sunterra Katy community. Known for their modern designs and innovative layouts, Tricoast Homes provide an exciting alternative for homebuyers in Katy.
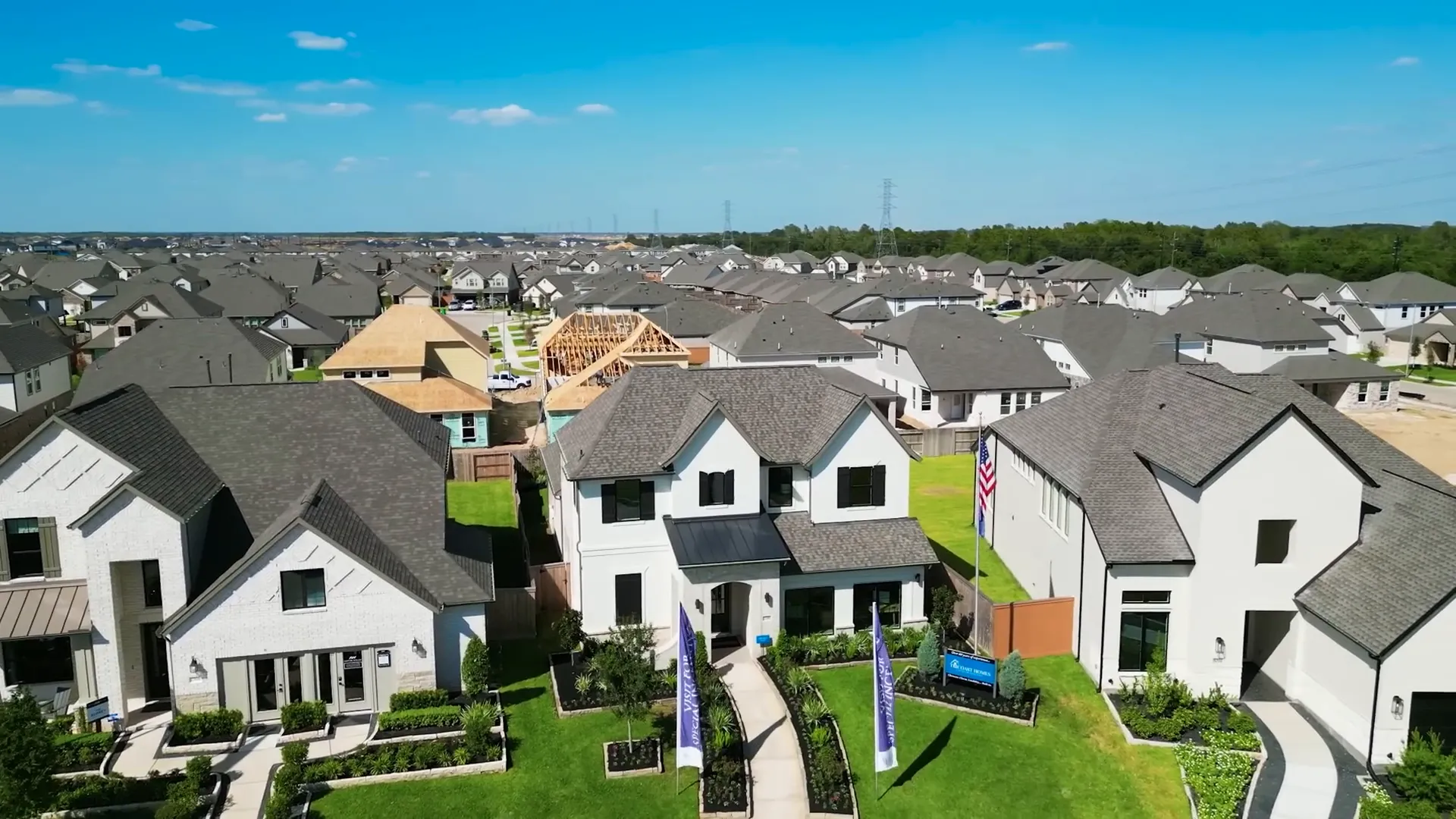
These homes are characterized by their spacious interiors and customizable options, making them ideal for families looking for personalized spaces. Let's explore the features that set Tricoast Homes apart from the rest.
Features of the Tricoast Homes in Sunterra Katy
- Open Floor Plans: Tricoast Homes often feature expansive layouts that promote a seamless flow between living spaces.
- High-End Finishes: These homes are equipped with premium materials, ensuring quality and durability.
- Energy Efficiency: Designed with modern living in mind, Tricoast Homes include energy-efficient appliances and insulation.
- Customizable Layouts: Buyers can modify certain aspects of the design to better suit their needs.
The Spacious Kitchen and Dining Area of the Tricoast Homes in Sunterra Katy
The kitchen in a Tricoast Homes is a chef's dream. It features a large island that serves as a central hub for cooking and entertaining. The layout is designed to maximize efficiency while providing ample space for family gatherings.

With high ceilings and large windows, the kitchen is filled with natural light, creating a warm and inviting atmosphere. The combination of functionality and style makes this kitchen an ideal space for both everyday meals and special occasions.
The Second Floor and Game Room of the Tricoast Homes in Sunterra Katy
Ascending to the second floor, residents will find a dedicated game room that is perfect for family fun or entertaining guests. This versatile space can be adapted for various activities, whether it be movie nights or game tournaments.
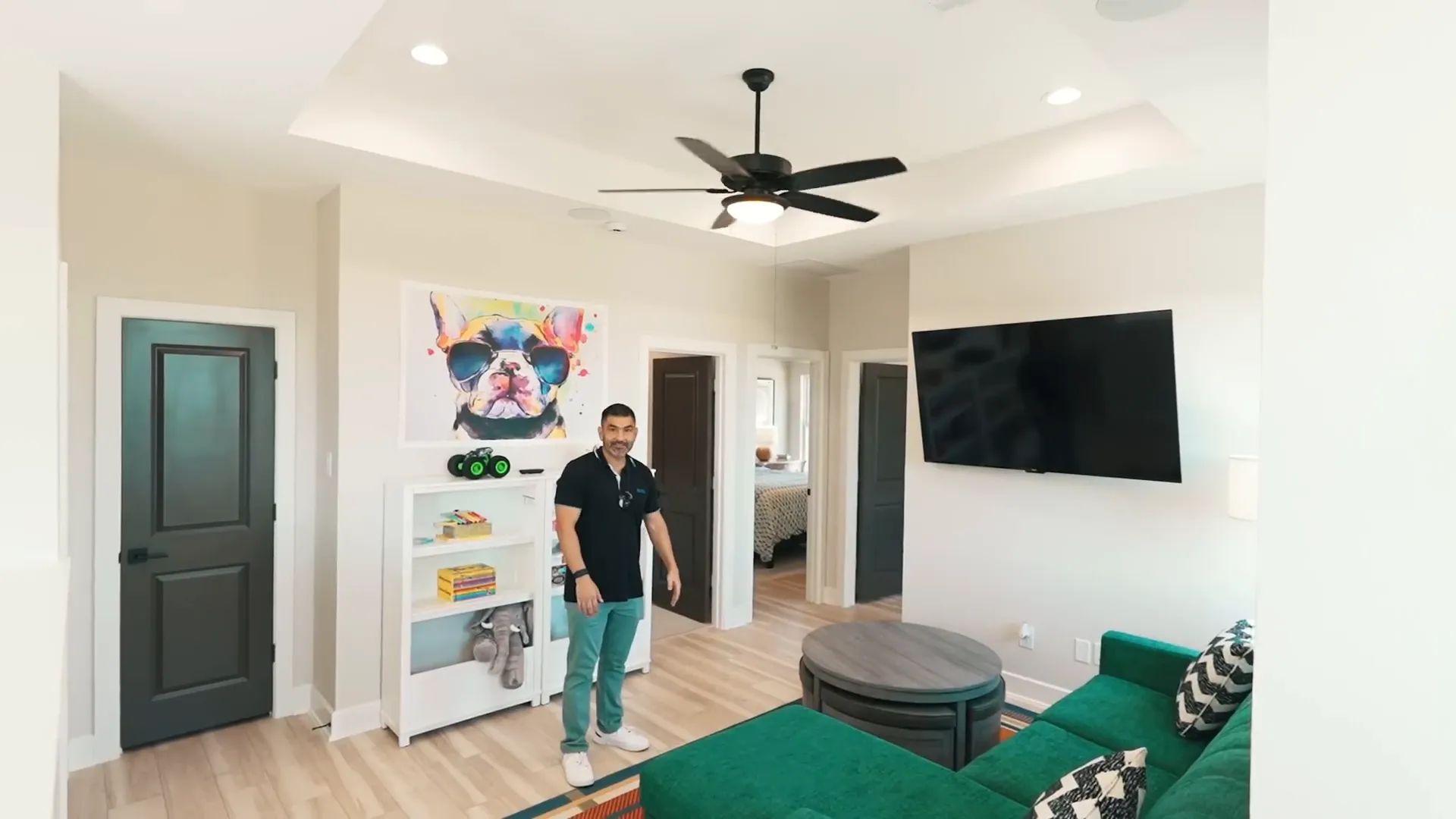
The layout of the second floor maximizes space, ensuring that every family member has room to enjoy their interests. With thoughtful design elements, this area becomes a favorite spot in the home.
The Owner's Retreat in Tricoast Homes in Sunterra Katy
The owner's retreat in Tricoast Homes is a luxurious haven designed for relaxation. Featuring a large walk-in shower and dual vanities, the bathroom is equipped for comfort and convenience.
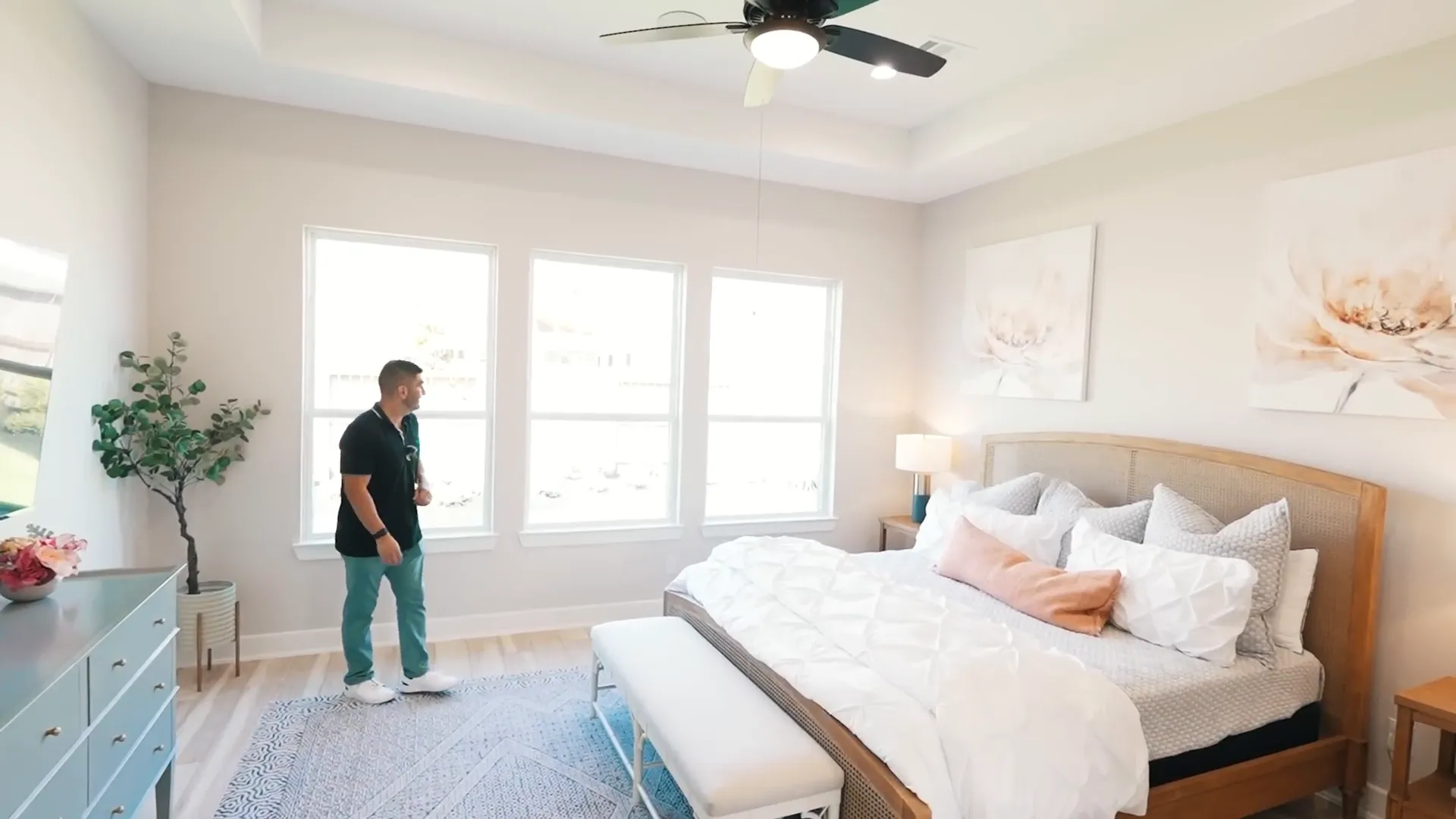
Additionally, the bedroom itself is spacious enough to accommodate a king-sized bed and additional furniture. Natural light floods the space, creating a peaceful environment that promotes rest and rejuvenation.
Pricing for Tricoast Homes in Sunterra Katy
Tricoast Homes in Sunterra Katy offer an impressive array of options at competitive prices. The current pricing for these homes starts as low as $465,000, making them an attractive choice for families looking to settle in this vibrant community. With spacious layouts and modern designs, these homes provide excellent value for money.
The Prevost floor plan, for instance, features 2,860 square feet of living space and is currently priced around $468,990. This mid-four hundred price point is appealing for buyers seeking substantial square footage without breaking the bank. Additionally, larger options, such as the Tuscany at 3,400 square feet, are available for $509,990, offering even more room for families needing extra space.
Tricoast Homes also have one-story options in the 40-foot section starting at approximately $313,000. These homes are perfect for those looking for a more compact living space while still enjoying the benefits of the Sunterra community. The variety in pricing and layouts ensures that there is something for everyone in this thriving neighborhood.
Introducing House Number Three: The Ashton Woods Home in Sunterra Katy
The Ashton Woods Home in Sunterra Katy is a true standout in the community, offering a blend of stunning design and customizable features. This home is perfect for those looking to create a personalized space that reflects their style and needs. With a starting price under $500,000, the Ashton Woods Home provides an incredible value for families seeking spacious living and modern amenities.
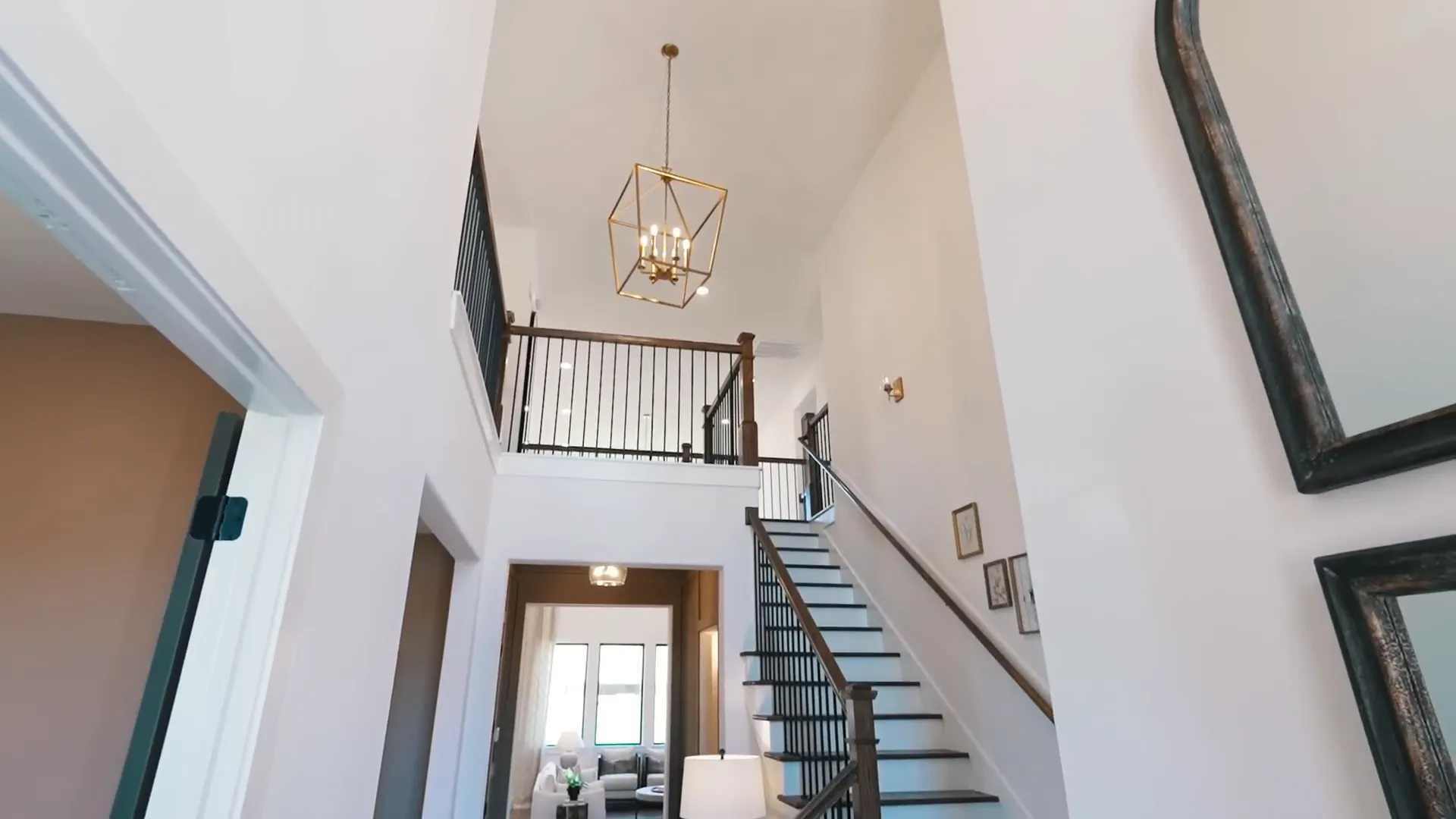
This remarkable residence features an expansive floor plan with high ceilings, ample natural light, and stylish design elements throughout. The Ashton Woods Home is available in various layouts, ensuring that you can find the perfect fit for your lifestyle. One of the most appealing aspects of this home is the ability to customize its interior, from finishes to floor plans, allowing you to create a space uniquely yours.
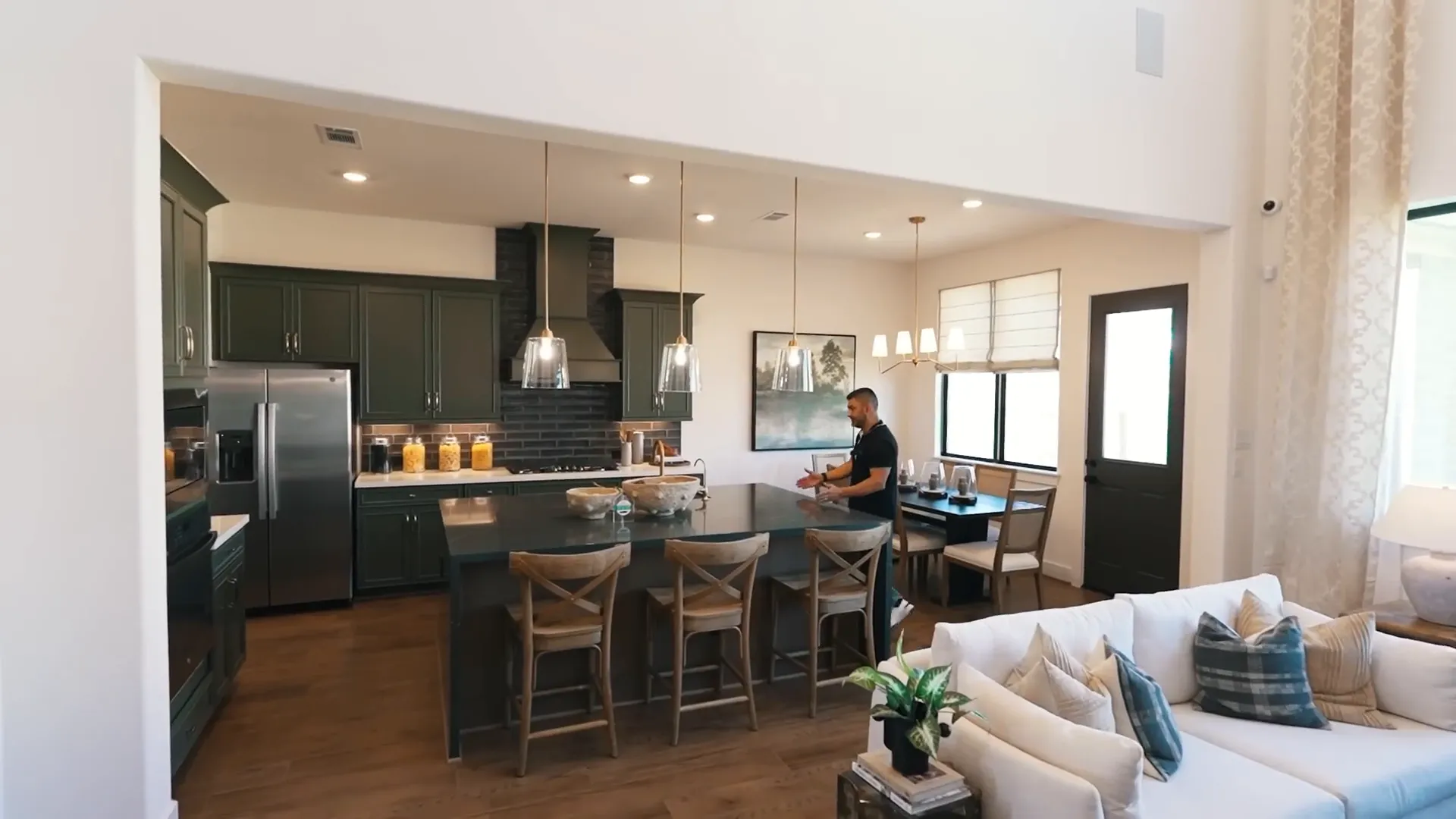
The kitchen in the Ashton Woods Home is a chef’s dream, complete with high-end appliances, generous counter space, and beautiful cabinetry. Whether you’re hosting dinner parties or enjoying quiet family meals, this kitchen is designed to accommodate all your culinary adventures.
The Game Room of Ashton Woods Home in Sunterra Katy
The game room in the Ashton Woods Home is designed to be a versatile space that caters to both relaxation and entertainment. With its ample square footage, this area can easily transform into a family movie theater, a playroom for the kids, or a cozy spot for game nights with friends. Its open design allows for creativity in furnishing, whether you prefer a large sectional sofa, game tables, or a theater setup.

Large windows invite natural light into the room, enhancing the vibrant atmosphere. This feature not only brightens the space but also connects the indoor environment with the outdoor views, making it feel even larger.
Overall, the game room in the Ashton Woods Home exemplifies the thoughtfulness of design in Sunterra Katy, creating a space where memories can be made, whether through laughter-filled game nights or quiet afternoons spent reading. This room stands as a testament to the lifestyle that living in Sunterra Katy offers, blending comfort and functionality seamlessly.
Amenities and Lifestyle in Sunterra Katy TX
Living in Katy, particularly in the Sunterra community, offers residents an abundance of amenities. From top-rated schools in the Katy Independent School District to numerous parks, sports fields, and recreational facilities, families will find everything they need within reach.
The community features several pools, including community pools and the much-anticipated lagoon, which will provide endless opportunities for fun and relaxation. For sports enthusiasts, there are basketball courts, tennis courts, and pickleball courts, ensuring that everyone can stay active and engaged.
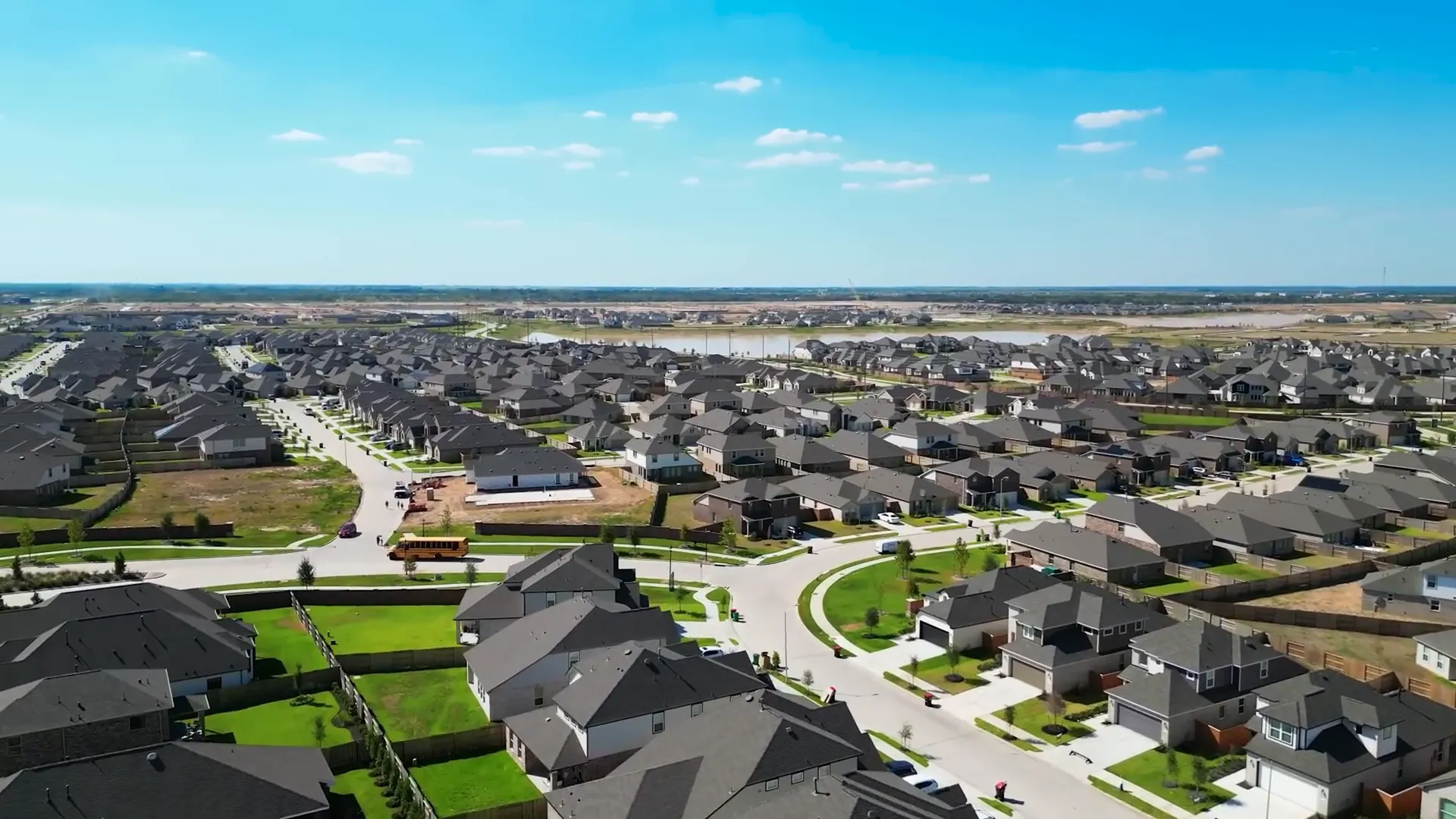
Shopping is also a significant part of the Sunterra lifestyle. The community will host various retail options, making it convenient for residents to shop for daily essentials or enjoy a day out. The proximity to major highways means easy access to the broader Houston area, allowing residents to enjoy all the city has to offer.
Customizing Your Home in Sunterra Katy TX
One of the most exciting aspects of purchasing a home in Sunterra is the opportunity for customization. Many builders, including Tricoast Homes and Ashton Woods, offer buyers the chance to tailor their homes to fit their unique tastes and preferences.
From selecting floor plans and layouts to choosing finishes and fixtures, buyers can create a space that truly feels like home. This level of personalization ensures that your new home reflects your lifestyle and meets your family's needs.
In addition to aesthetic choices, many builders incorporate energy-efficient features into their homes, allowing homeowners to enjoy lower utility bills while being environmentally conscious. This commitment to sustainability is a key aspect of the Sunterra community, aligning with the modern homeowner's values.
FAQs about Living in Sunterra Katy Homes
What is the price range for homes in Sunterra Katy?
The price range for homes in Sunterra Katy varies widely, starting from around $313,000 for smaller models to over $500,000 for larger, more luxurious options.
What amenities are available in the Sunterra community?
Sunterra offers a variety of amenities, including community pools, parks, sports fields, and a planned lagoon. There will also be shopping and dining options conveniently located within the community.
Are there schools nearby?
Yes, Sunterra is served by the Katy Independent School District, which is known for its high-quality education and numerous top-rated schools.
Can I customize my home?
Yes! Many builders in Sunterra offer customization options, allowing you to choose your floor plan, finishes, and other design elements to create your perfect home.
Is Sunterra Katy Homes a family-friendly community?
Absolutely! Sunterra is designed with families in mind, featuring ample recreational spaces, schools, and community events that encourage a strong sense of community and family engagement.
If you're eager to learn more about Sunterra Katy Homes and how you can become part of this vibrant community, don't hesitate to reach out! Contact The Original Living in Houston TX Team at 832-201-8518 for detailed information and personalized assistance. We’re here to help you find your dream home in Katy TX!
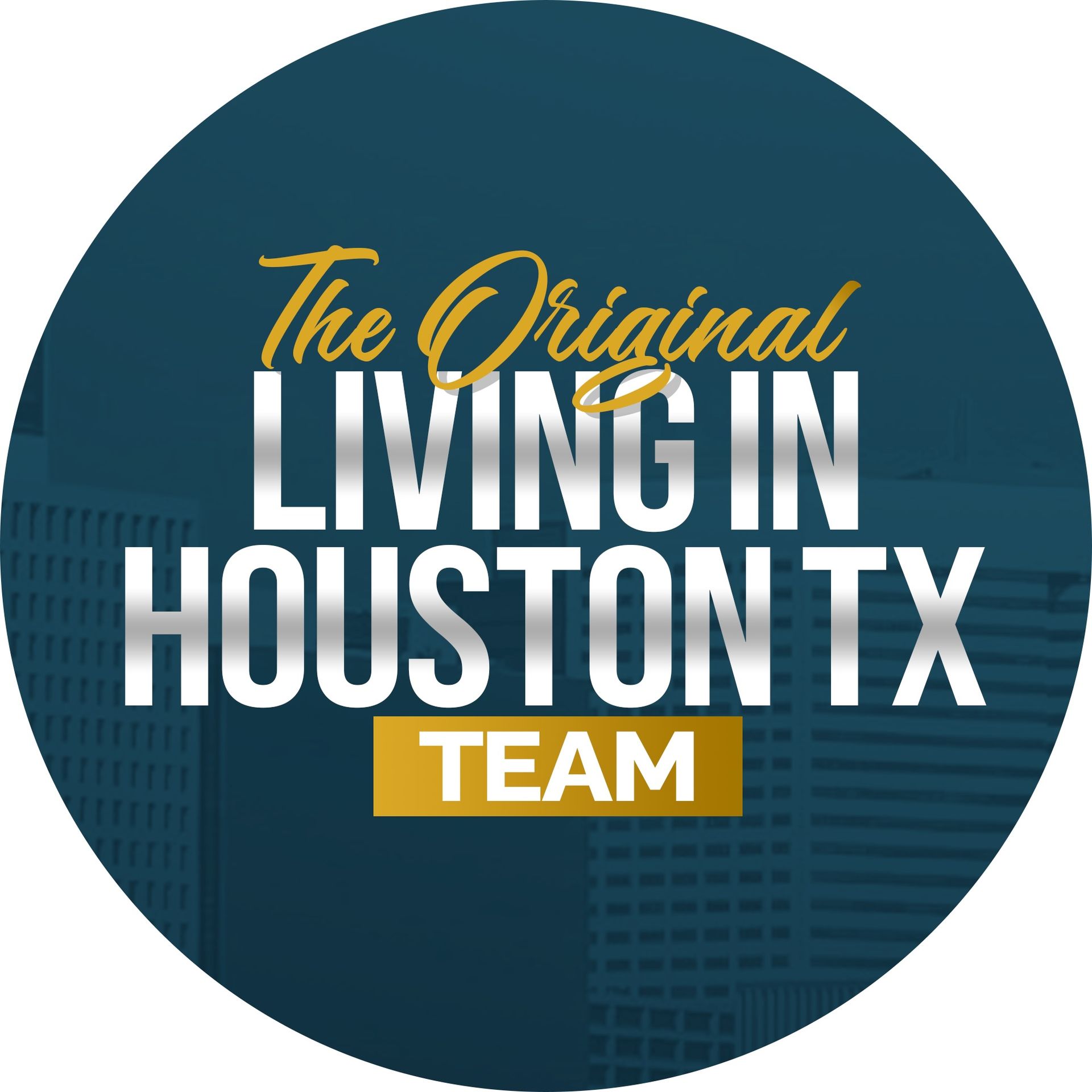
Planning a move to Greater Houston? Living in Houston Texas is your go-to YouTube channel, offering weekly insights on the city’s top neighborhoods and master-planned communities so you can find the perfect place to call home. With our local expertise, we're here to make your Houston relocation smooth and enjoyable!
Connect with Us
Ready to take the next step?
Let's schedule a meeting! During this initial consultation, we'll learn more about your situation and what you're seeking in a home. We'll provide advice and address any concerns you may have in order to determine the best approach to achieving your goals. By the end of our conversation, we'll have a solid plan of action and next steps for moving forward.
Houston@realagentnow.com
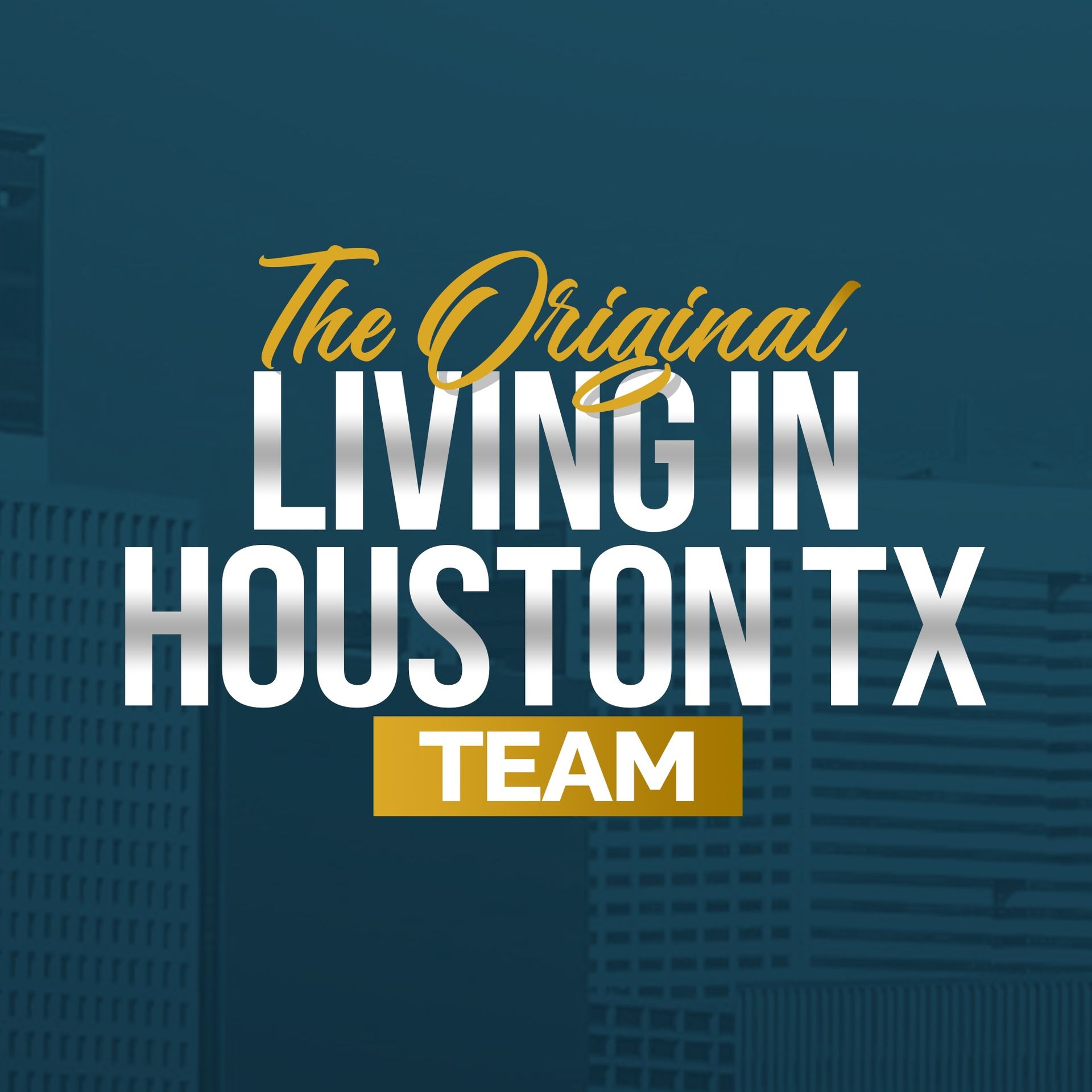
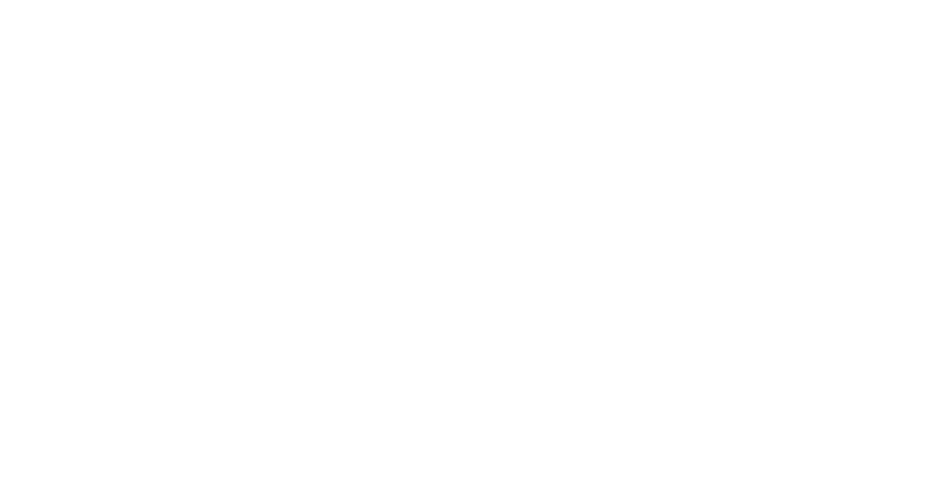
The Original Living in Houston TX Team
Information About Brokerage Services
Texas Real Estate Commission Consumer Protection Notice
All information provided is deemed reliable but is not guaranteed and should be independently verified. This website and its affiliates make no representation, warranty or guarantee as to accuracy of any information contained on this website. You should consult your advisors for an independent verification of any properties or legal advice.

Made with ❤️ by Liftoff Agent.


